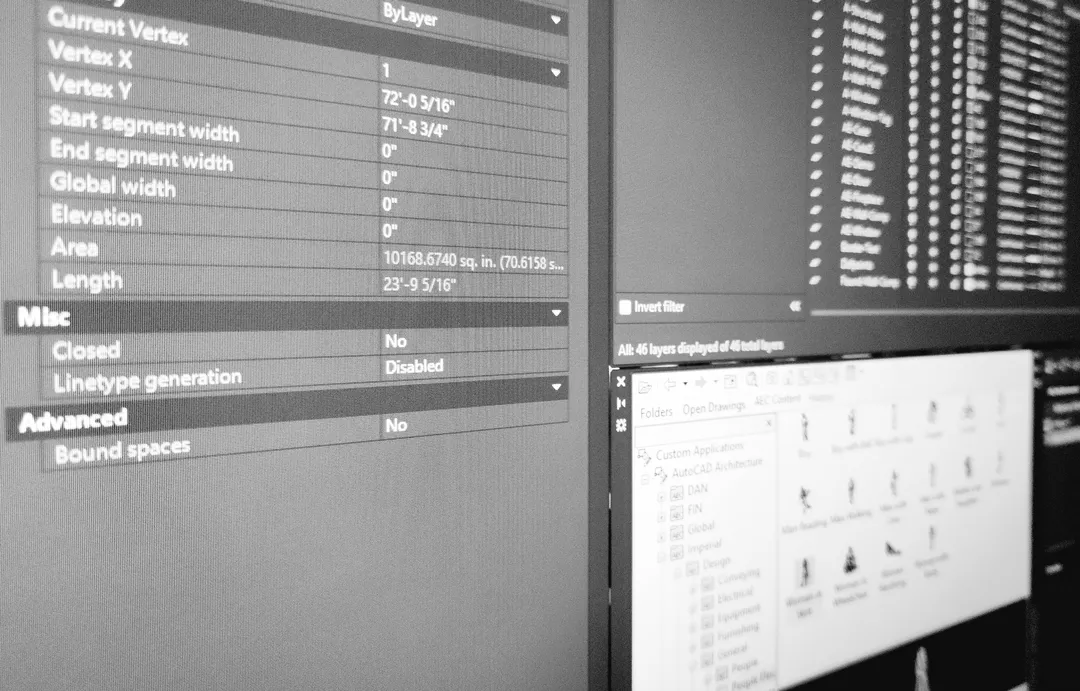Frequently Asked Questions
1. What states and areas do you serve?
We serve all of CT and while most of our projects are in CT, we can also design your project in NY, RI, MA, VT, NH, and ME.
2. How long does the design process typically take for new construction, renovations, or additions?
Design duration based on several factors including but not limited to; the size of the project, the complexity of the project, our current workload, our subconsultant’s current workload (if applicable), the number of revisions requested, and the response time of the client. Design duration will be outlined in your formal proposal.
3. Can you help with permitting and navigating local building codes?
Absolutely. Your construction documents will be sufficient to obtain building permits. If your local building department requires any revisions to the documents at the time of their review, the required revisions will be made at no additional cost to the client.
4. What payment schedules do you offer?
We do NOT require a down payment. 50% of the total fee must be paid at the completion of schematic design. The remaining 50% of the fee is due when your construction documents are completed and delivered. Begin your journey today, pay later.
5. Should I just buy stock plans from a website for my project?
We do NOT recommend purchasing stock plans from web based architectural designers for the following reasons:
- They are not customized.
- They likely contain generic details that do not reflect local construction methods.
- They likely do not reflect current code requirements.
- Your building lot is not taken into consideration.
- They may not include the required electrical plans.
- There is no option for construction oversight.
It’s not a bad idea to browse plans online for inspiration; however, we do not recommend purchasing them. Experience shows that working with a design firm like ours results in higher-quality plans and better outcomes.
6. What is your approach to integrating modern designs into traditional settings?
We design many styles of homes from traditional to modern. However, our favorite homes to design integrate modern design elements into traditional New England styles.
7. How do you ensure that your design aligns with my vision?
This is ensured by generating a “program”. We will start by asking questions to understand your programmatic needs. Bedroom count, bathroom count, approximate square footage, specialty rooms such as home offices, home gyms, home theaters, indoor/outdoor spaces, etc. We then ask you to describe your preferred style of home (i.e. Colonial, Cape Cod, Farmhouse, Craftsman, Contemporary, Mid-century modern, Modern, etc. or a combination thereof. If you are unsure, we will ask you to provide us with images of homes that you like in your area or images of homes that you like from the internet. The schematic design will be adjusted until it aligns with your vision. We pride ourselves in turning your vison into reality.
8. How do you ensure customer satisfaction throughout the project?
We pride ourselves in providing a high level of customer service. We want every one of our clients to be fully satisfied. We hope that you will become repeat clients and/or refer us to your friends and family. You will always have a direct line of communication with the principals of our firm they will always be directly involved in your project. If you’re not happy, we want to know about it. We will do everything within our power to resolve issues any issue quickly and efficiently.

